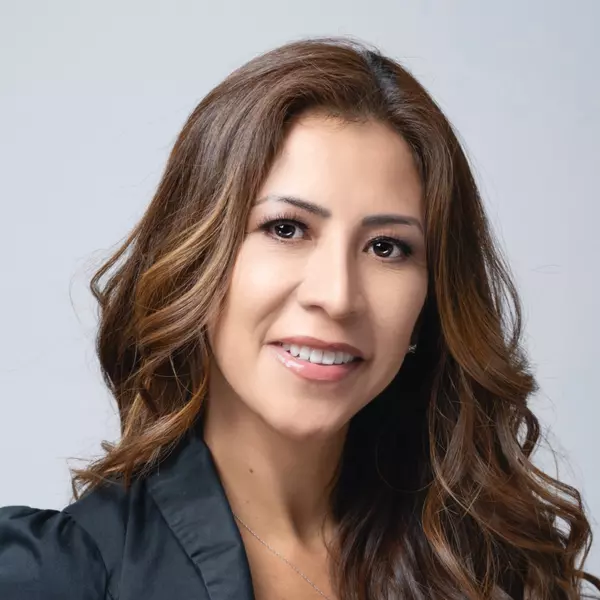For more information regarding the value of a property, please contact us for a free consultation.
8118 Majestic Bighorn ST Las Vegas, NV 89166
Want to know what your home might be worth? Contact us for a FREE valuation!

Our team is ready to help you sell your home for the highest possible price ASAP
Key Details
Sold Price $735,000
Property Type Single Family Home
Sub Type Single Family Residence
Listing Status Sold
Purchase Type For Sale
Square Footage 2,325 sqft
Price per Sqft $316
Subdivision Skye Canyon Parcel 13 - Phase 1
MLS Listing ID 2618032
Style One Story
Bedrooms 3
Full Baths 2
Three Quarter Bath 1
HOA Fees $123/qua
Year Built 2016
Annual Tax Amount $5,072
Lot Size 6,534 Sqft
Property Sub-Type Single Family Residence
Property Description
Welcome to your dream home in the sought-after Skye Canyon Teton community! This former model home is a single-story stunner. With 2325 square feet, three bedrooms, and three bathrooms, there's plenty of room for everyone to stretch out and relax. But wait, there's more! This home comes with a secret weapon - a Home Plus suite with its own entrance and kitchenette. It's perfect for hosting guests or creating your personal zen zone. The gourmet kitchen is a chef's paradise, boasting Viking stainless steel appliances and an oversized granite island, and walk-in pantry. The primary suite is a true retreat, featuring a spa-like bathroom with an Oversized enclosed bathtub/shower combo, double sinks, Granite countertops and a walk-in closet. Step outside to find your own backyard oasis, complete with a built-in spa and outdoor fireplace. And with the Skye Canyon Master HOA community amenities, you'll have access to a clubhouse, pool, fitness center, and parks.
Location
State NV
County Clark
Community Pool
Zoning Single Family
Interior
Heating Central, Gas
Cooling Central Air, Electric
Flooring Carpet, Ceramic Tile
Fireplaces Number 1
Fireplaces Type Gas, Outside
Laundry Gas Dryer Hookup, Main Level
Exterior
Exterior Feature Barbecue, Handicap Accessible, Patio, Private Yard, Sprinkler/Irrigation
Parking Features Attached, Garage, Guest
Garage Spaces 2.0
Fence Block, Full
Pool Community
Community Features Pool
Utilities Available Underground Utilities
Amenities Available Clubhouse, Fitness Center, Gated, Pool, Security
Roof Type Tile
Building
Lot Description Drip Irrigation/Bubblers, Landscaped, < 1/4 Acre
Story 1
Builder Name Woodside
Sewer Public Sewer
Water Public
Schools
Elementary Schools Divich, Kenneth, Divich, Kenneth
Middle Schools Escobedo Edmundo
High Schools Arbor View
Others
Acceptable Financing Assumable, Cash, Conventional, FHA, VA Loan
Listing Terms Assumable, Cash, Conventional, FHA, VA Loan
Read Less

Copyright 2025 of the Las Vegas REALTORS®. All rights reserved.
Bought with Julie M. Askim BHHS Nevada Properties

